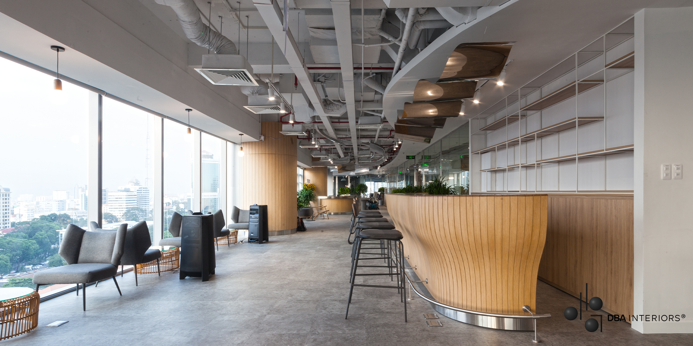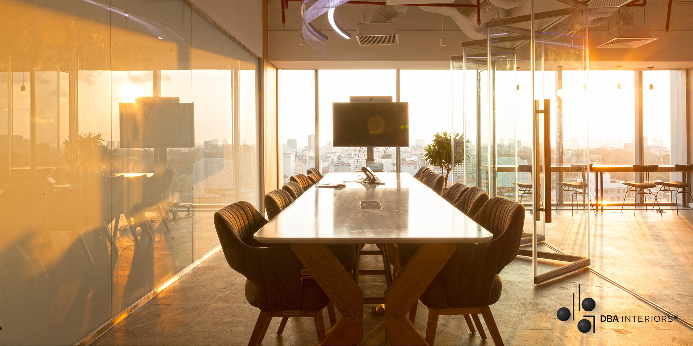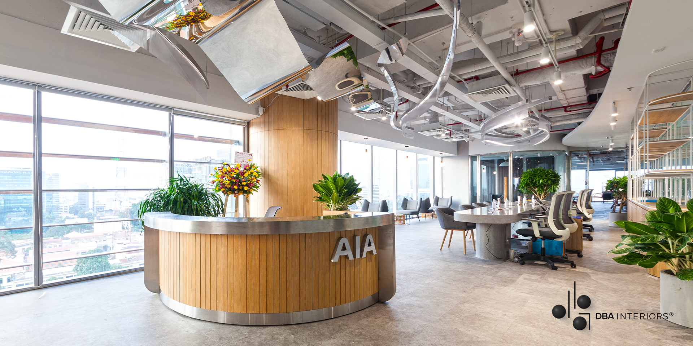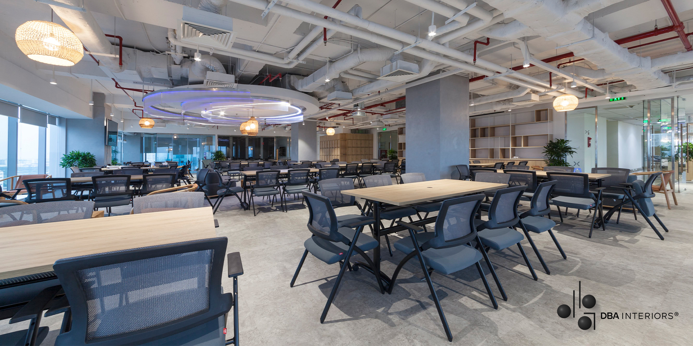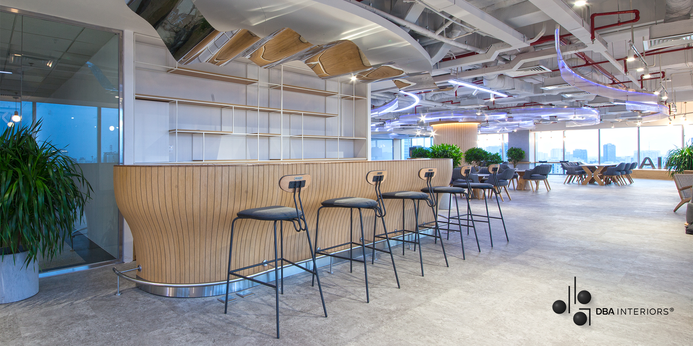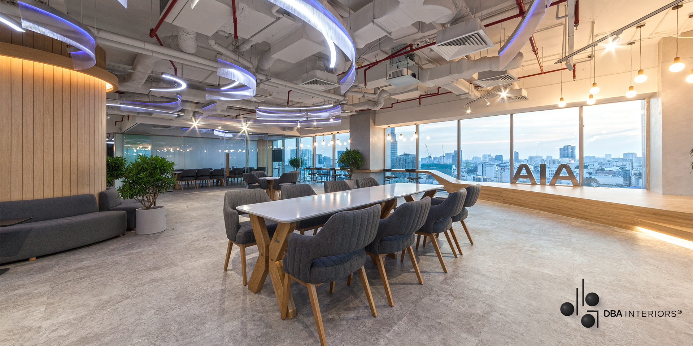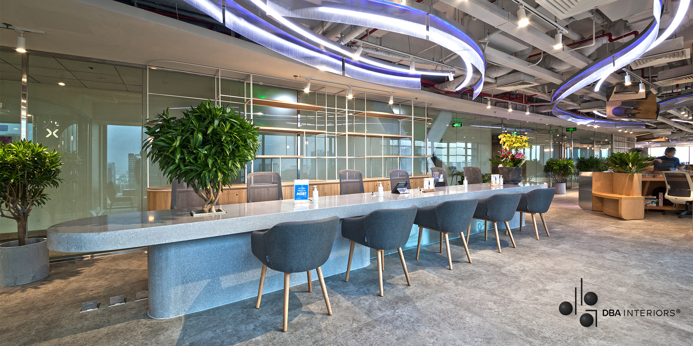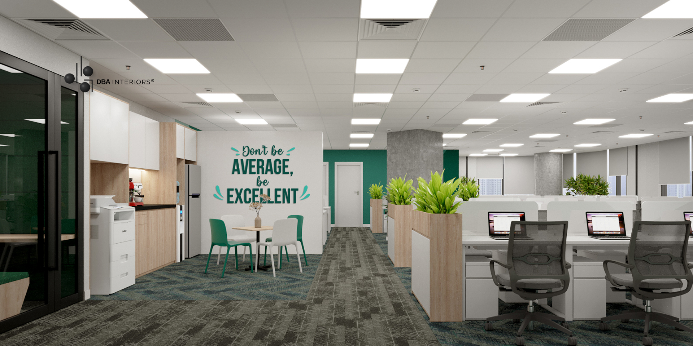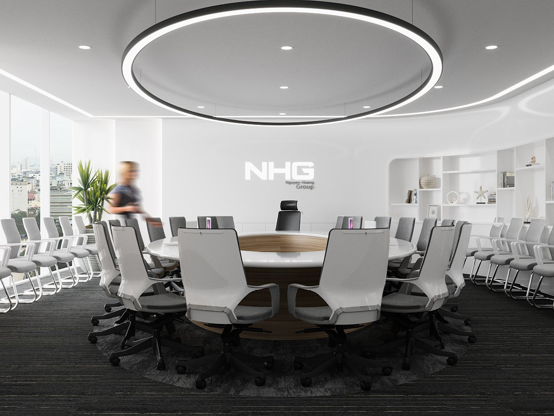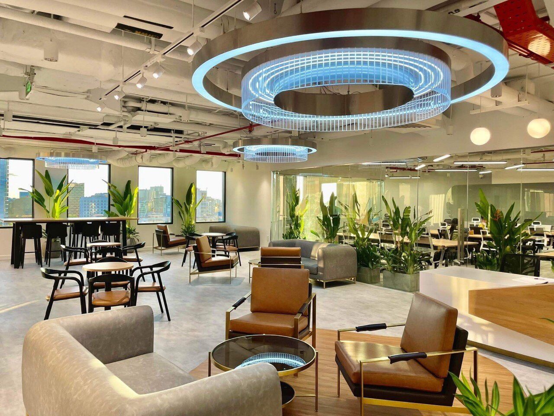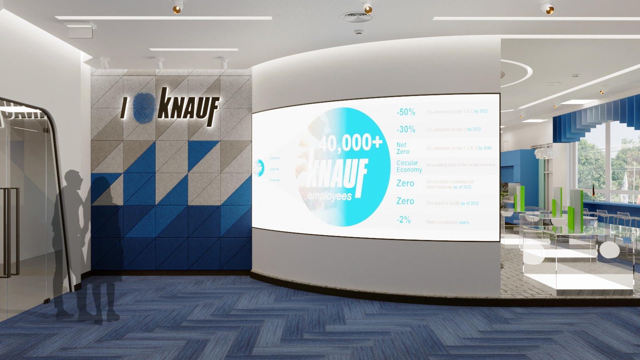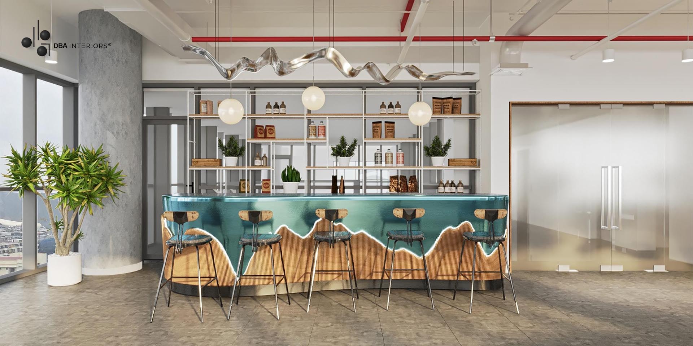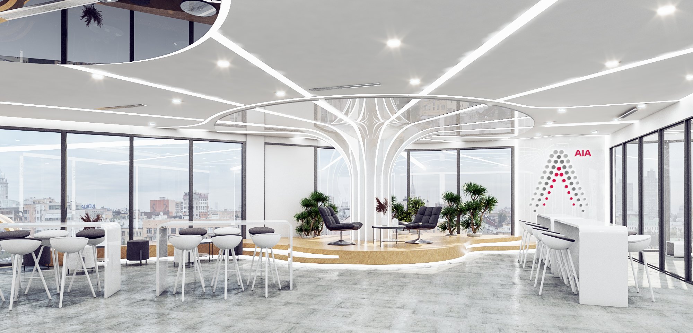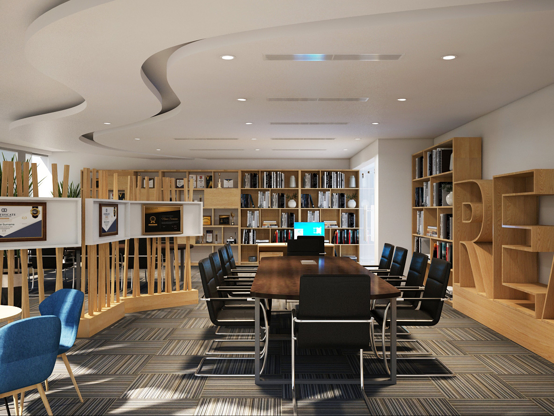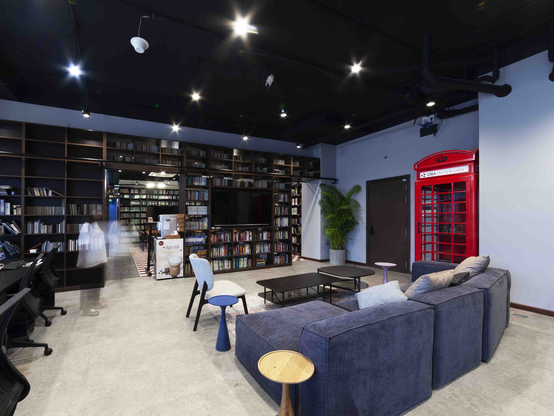- AIA EXCHANGE VINCOM OFFICES
- Scope of Work: Design & Build
- Client: AIA Vietnam
- Location: Ho Chi Minh City
- Completion Date: 2020
The 1800m2 new AIA Exchange office space created informal feeling with amazing Saigon cityscape, harmonious and experiential flow, a design concept that rests on the insurance company's philosophy to bring joy and freedom to all of their clients and staffs.
The design concept rests on one of the company’s core value: flexibility. The project involved the use of modern/local available materials to create an informal feeling and natural, full of natural lighting, harmonious and experiential flow. One of the challenges in the design was to create the most flexible space that allows personal works, alongside a joint work involving hundred employees and an active event spaces.
There are 04 main functional spaces that including Greetings/Events - Academy – Team Working – Back Office. Despite the differences between those, about 80% of which is open space, is capable of accommodating a multitude of situations at any given moment. Each of them has their own entrances and ability to merging them all for greater events that planned to frequently happen as needed.
A big collaboration space act as event space when needed has featuring a complex system of curvy long polycarbonate panels with RGB LED strip light. The ceiling feature combine with all other curvy and lounge furniture break the ordinary office feeling and promote user free their mind and be more flexible. At night, it lights up the event space with its hundreds colors and conventional ceiling feature system.


