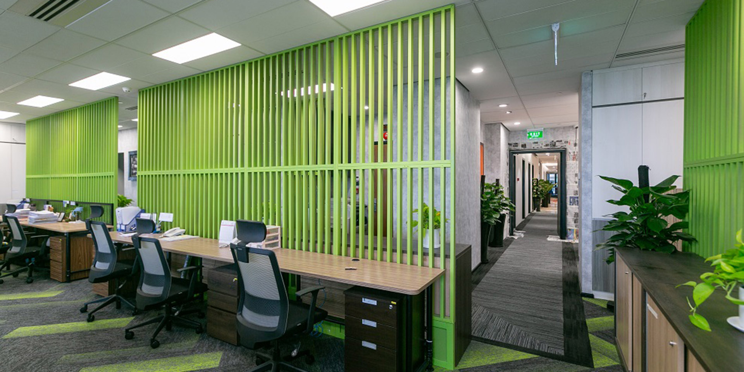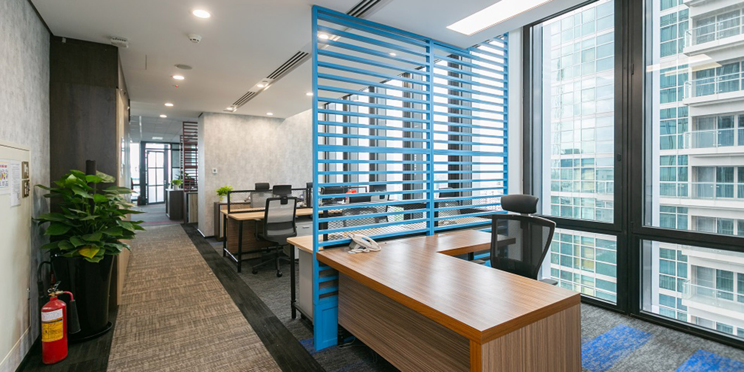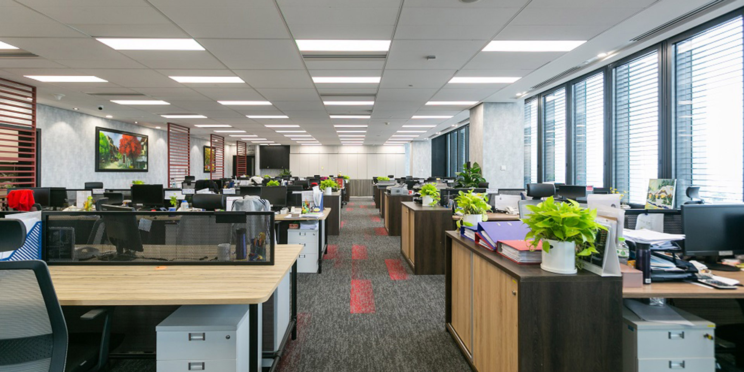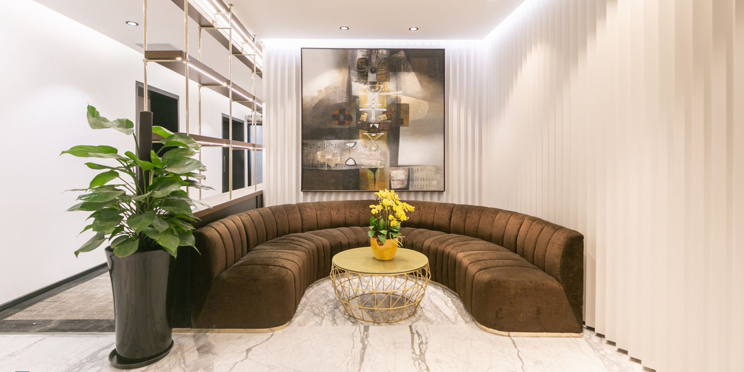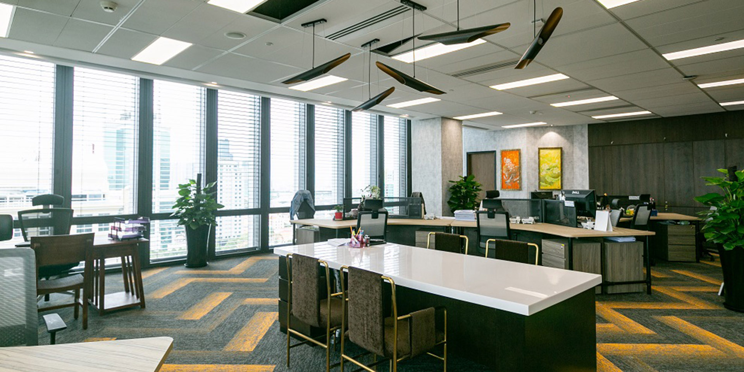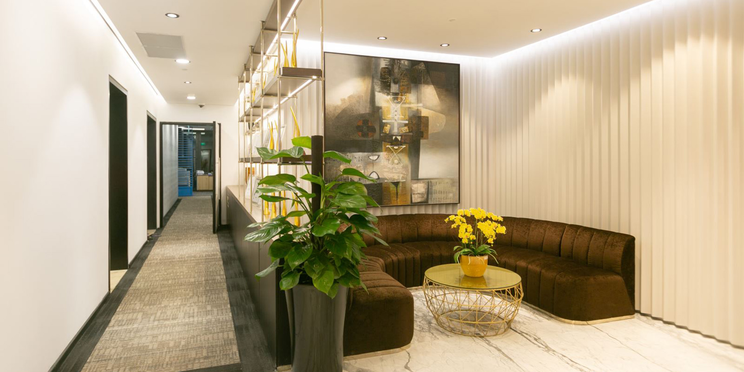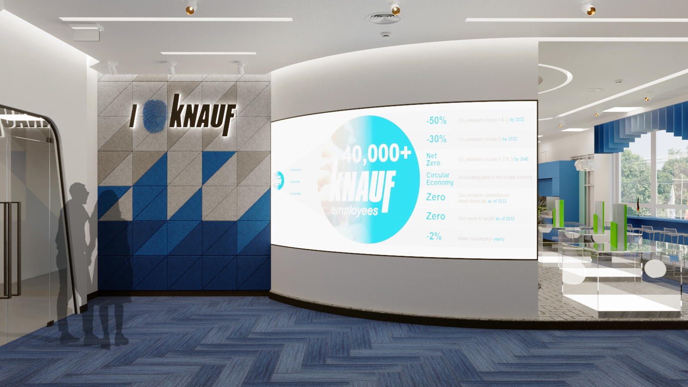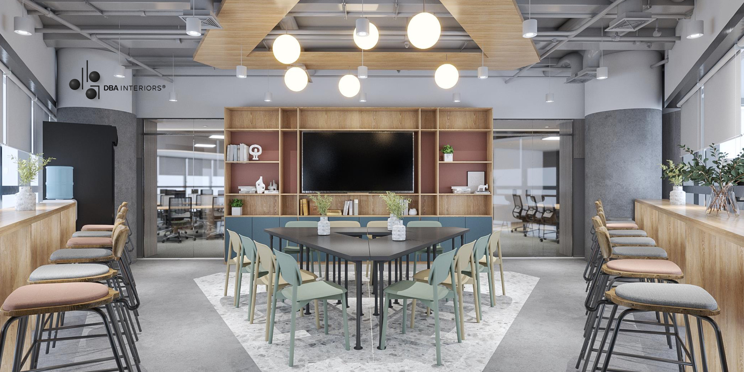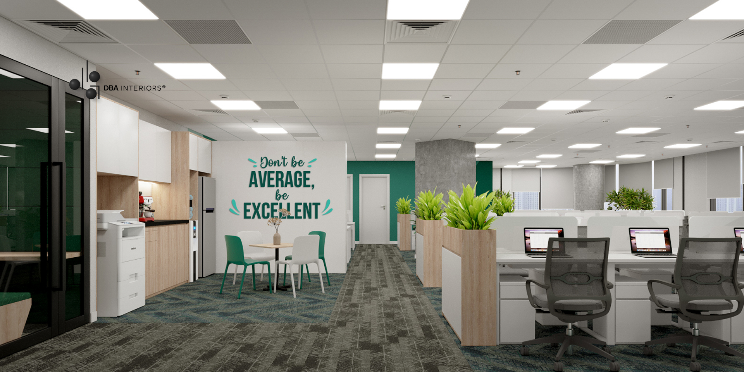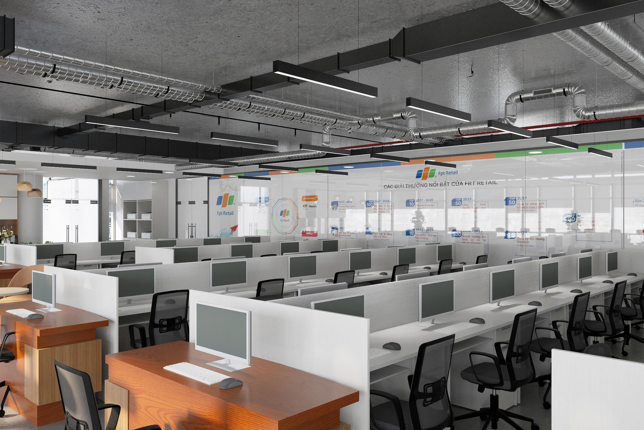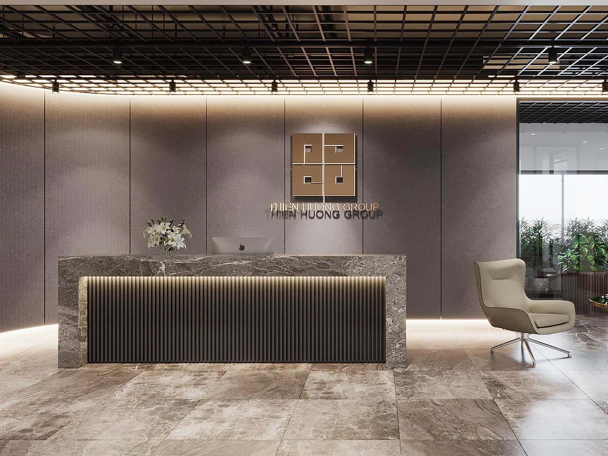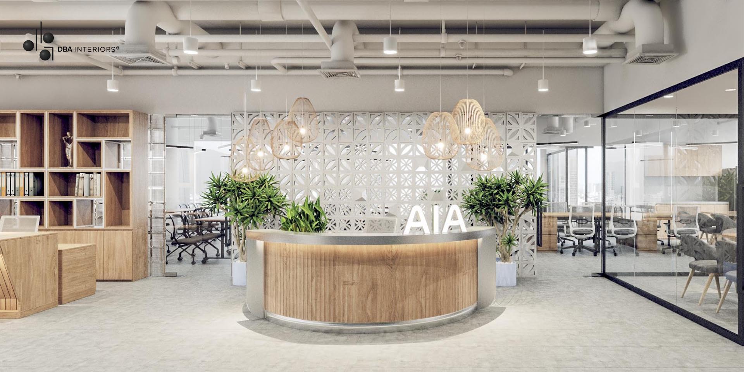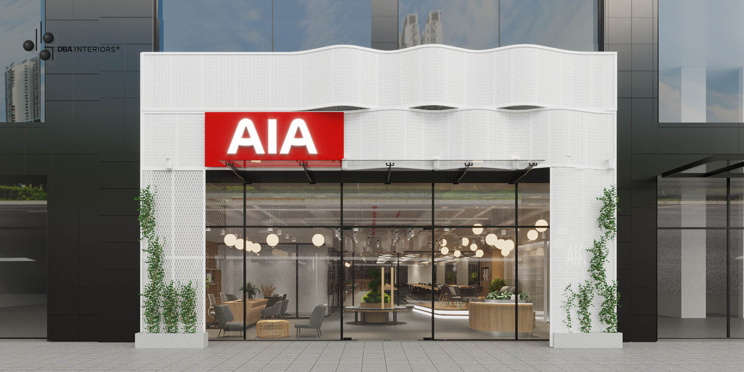- CAPITALAND VIETNAM OFFICE
- Scope of Work: Design & Build
- Client: CapitaLand
- Location: Ho Chi Minh City
- Completion Date: 2019
Inspired by modern style and the desire to bring about an extraordinary working environment, the office is divided into various parts with distinctive design.
The working space which covers a large area makes a strong impression through the modernity and functional interiors. Abundant glass windows get utilized to become transparent walls that allow natural light to fill every corner of the room during the daytime. Carpet in dark color adorned with neon patterns runs throughout the entire workspace providing an appealing surface which ties the parts together into an integrated whole. In this section, partitions made of wooden bars are used to divide space into smaller parts, ensure the need for privacy and connection.
The meeting room is designed in a different style in comparison to the previous area. Brown wood-like curves serve as a highlight decoration for the whole space, which combines with the lighting system to make an elegant vibe.
Last but not least, the waiting room, where functions as a place to welcome customers, is decorated with delicate and tender hue, creating a warm and inviting feeling. Besides, subtle interiors such as abstract painting, curved velvet sofa, and light curtains are equipped to highlight the elegant style of the design.


