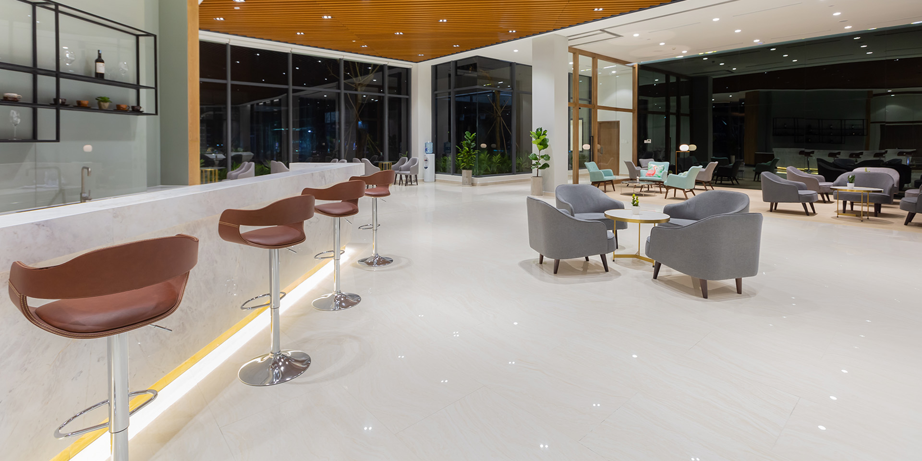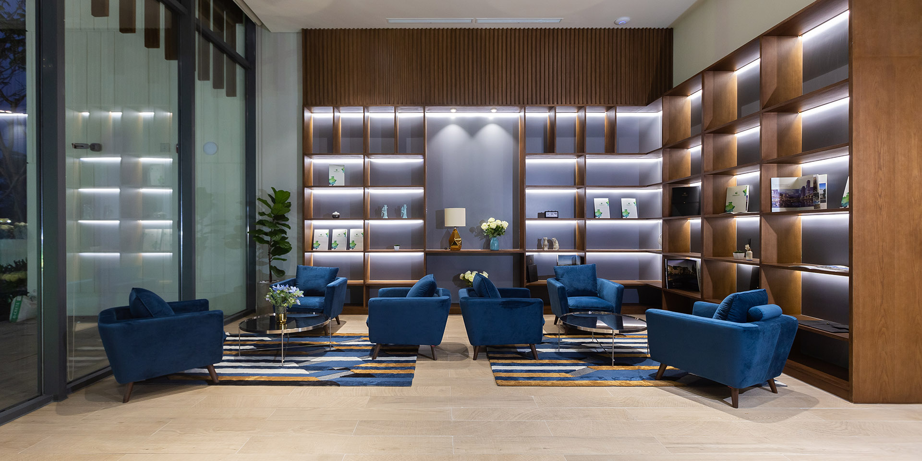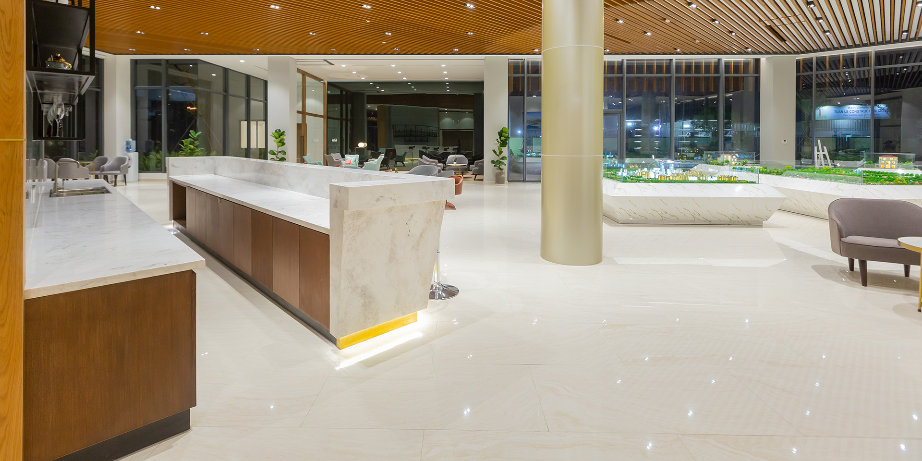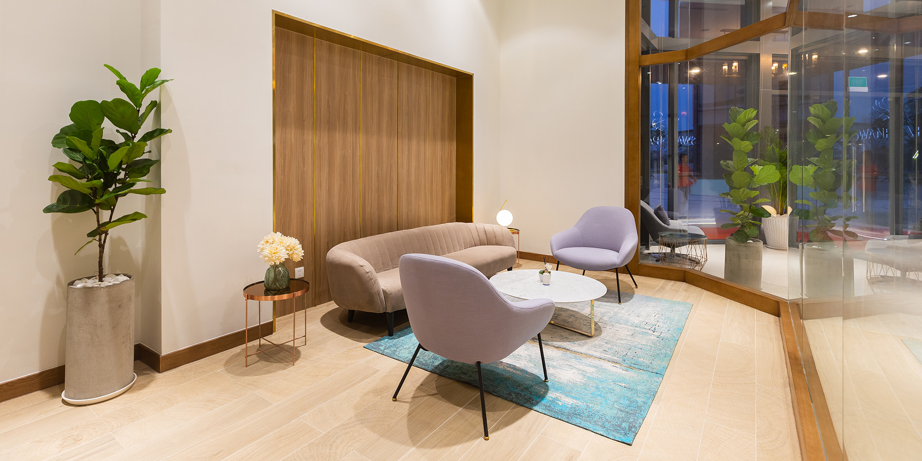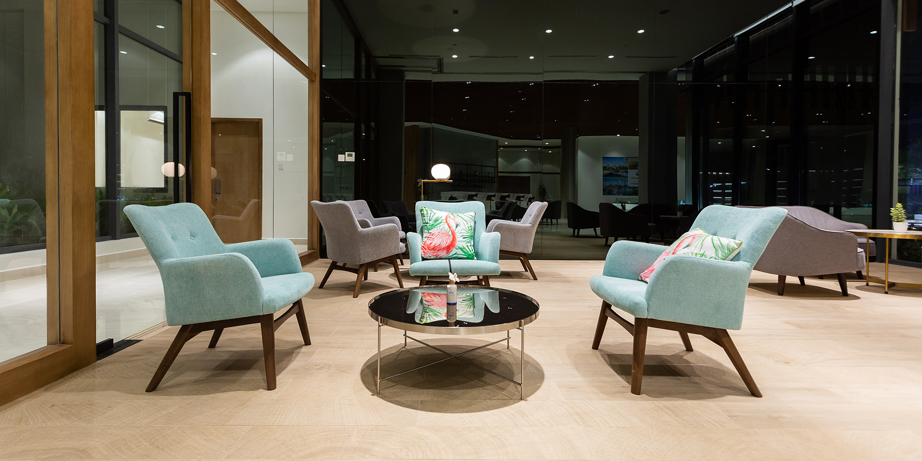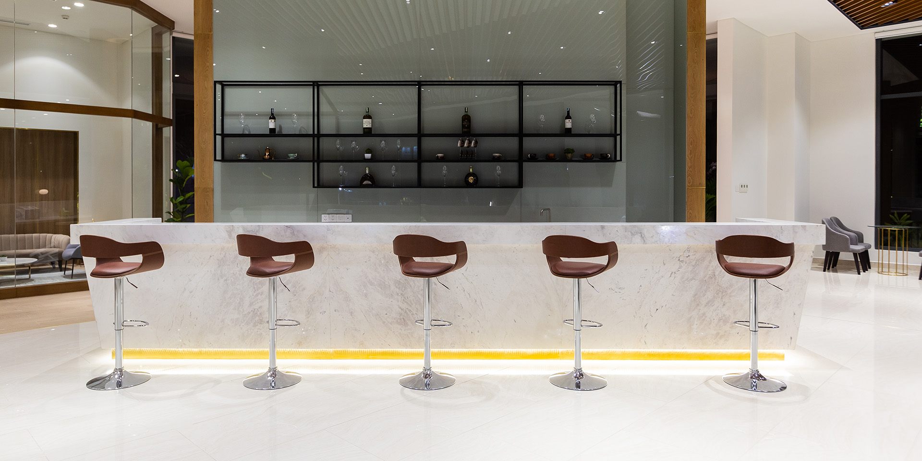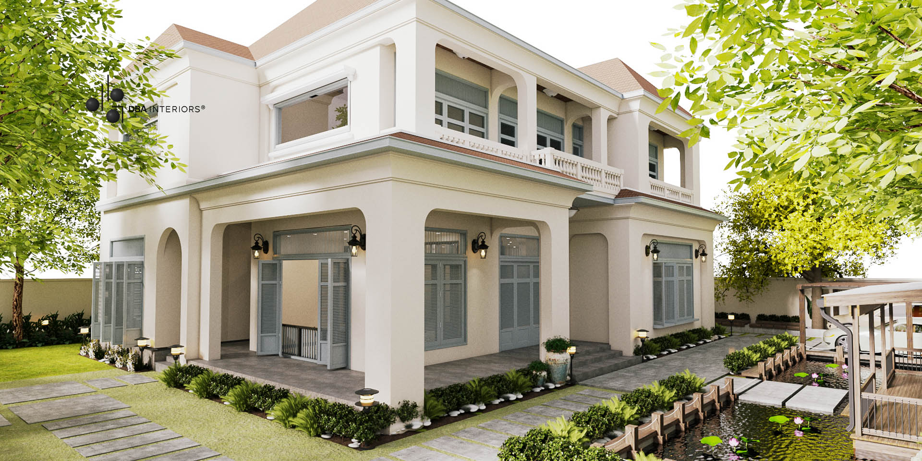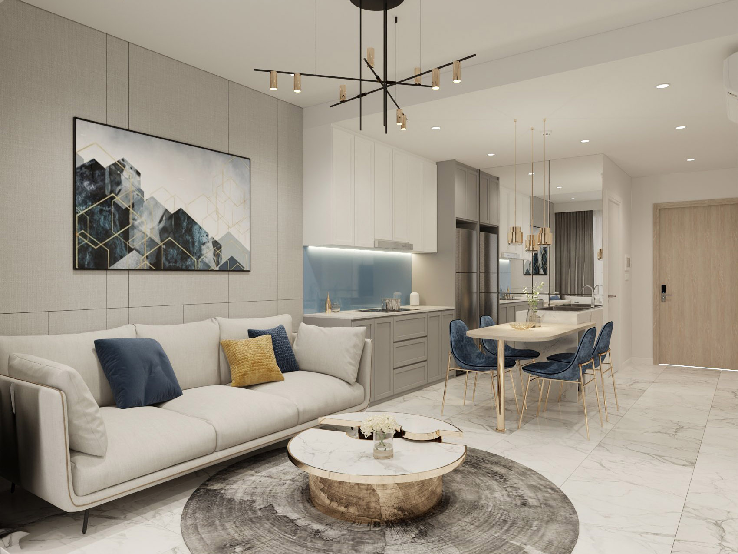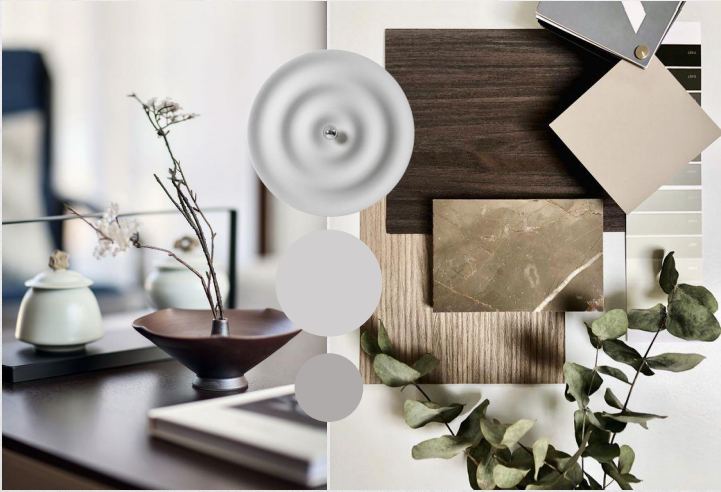- SWAN CITY CLUBHOUSE
- Scope of Work: Design & Build
- Client: CFLD
- Location: Dong Nai
- Completion Date: 2018
This project is inspired by swan with a tropical summer vibe. The showroom is designed with a welcoming openness towards nature through a large broad view window. The designs in overall follow a color pop style on a minimal bright backdrop. A tall wooden slat ceiling with installed downlights helps balance out the brightness of the room, while the use of reflective materials like granites and marbles help reflect lights, brightening the whole space. The dark pieces of furniture are neatly put in, adding some emphasis on a white backdrop for the eyes to rest on. The show units make use of warm wood and non-reflective materials as a clean canvas for pops of colors (like pastel cool blue, yellow, pink, etc) through pieces of furniture I like chairs, carpets, pillows or even plants and wooden or velvet add-ins on the walls. For one of the dark background zones, the glowing lights installed from beneath the shelves are a highlight to look at. The children's room is another zone with a dark background setting. This room has a playfulness use of a split complementary color scheme that still carries the summer vibe to match with the whole project. Overall, the whole space shows a fun summer vibe but still maintains a clean neat look.


