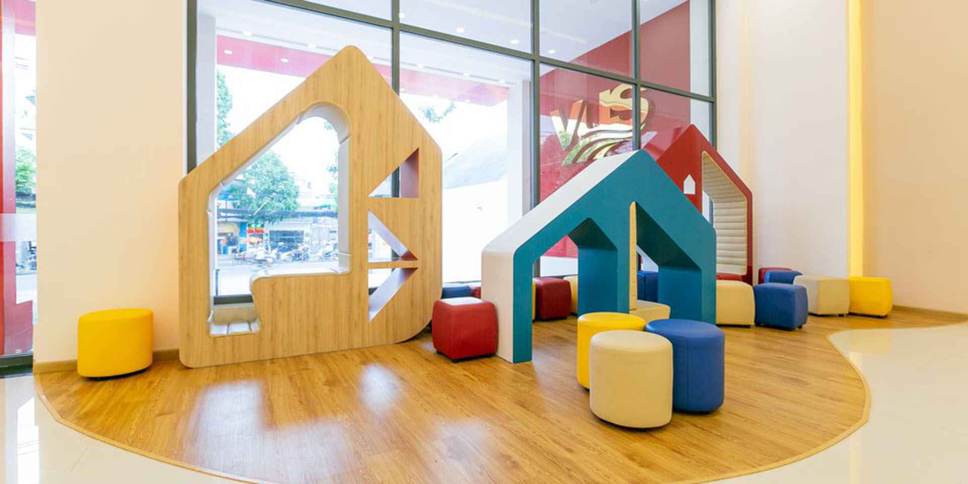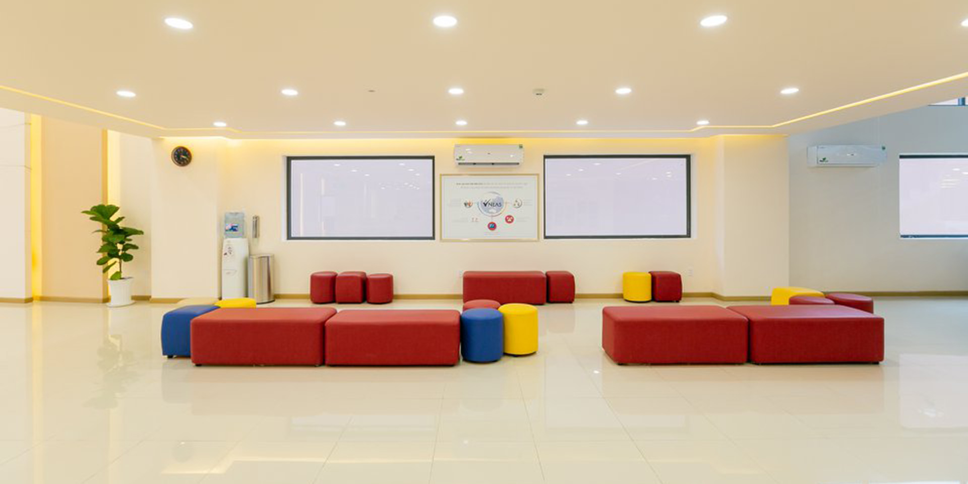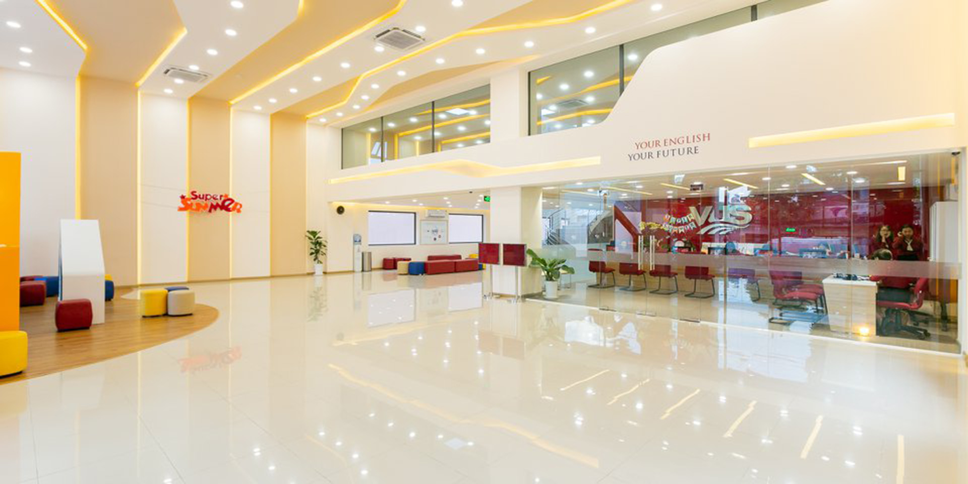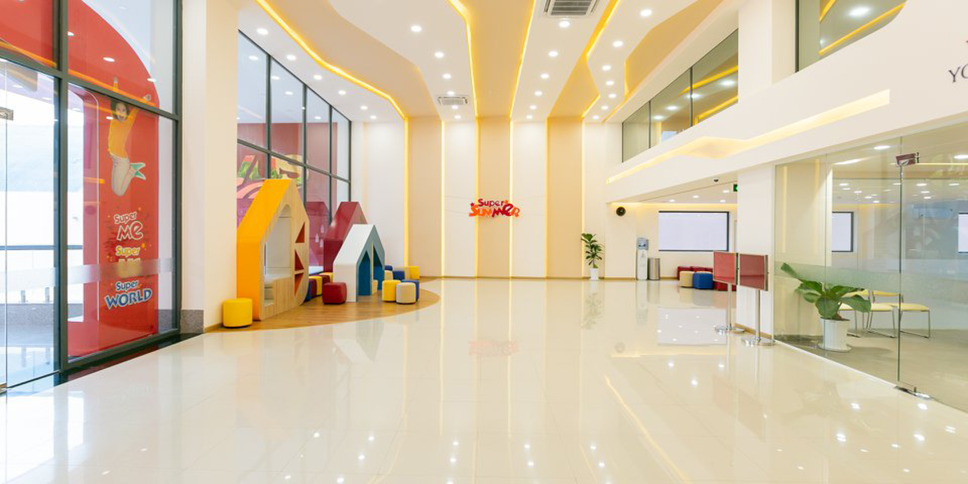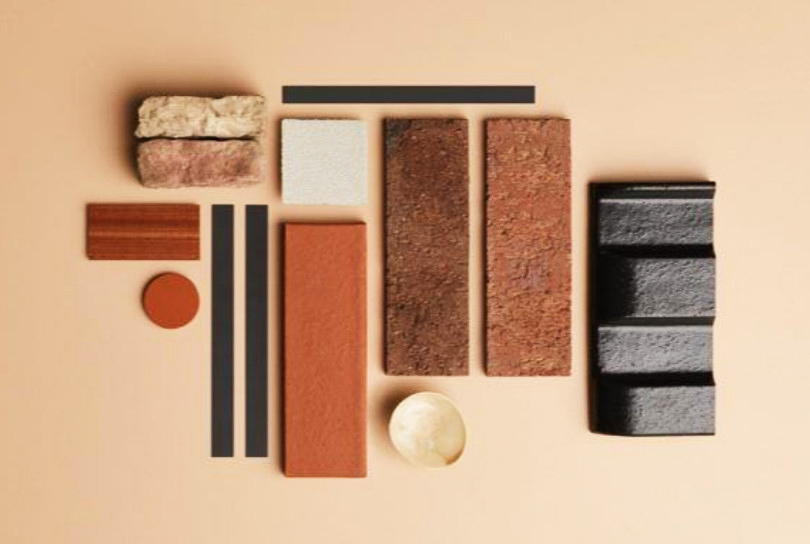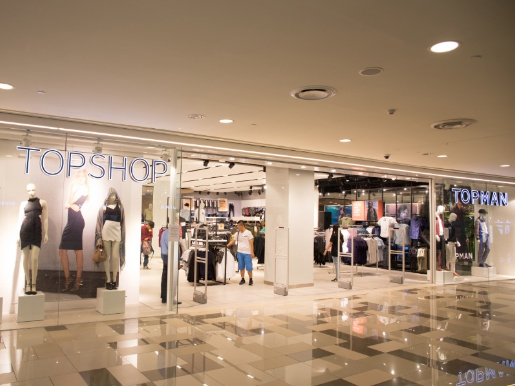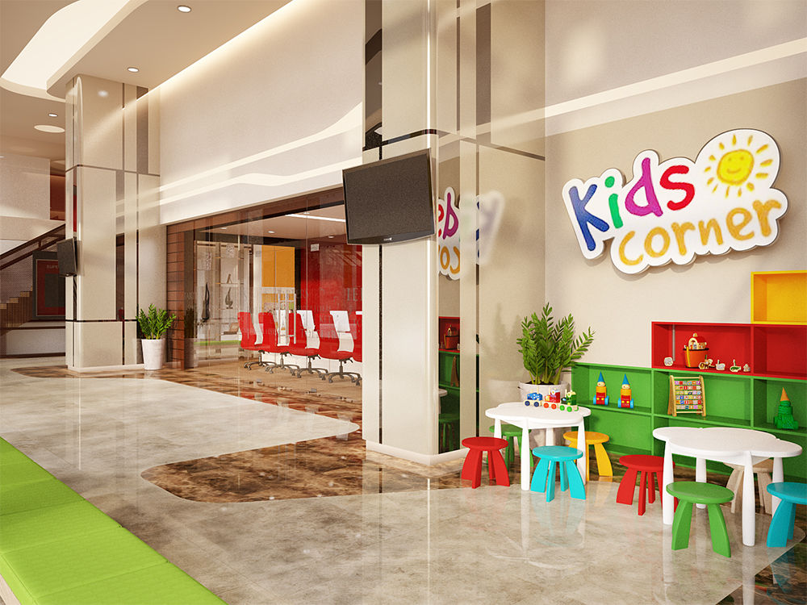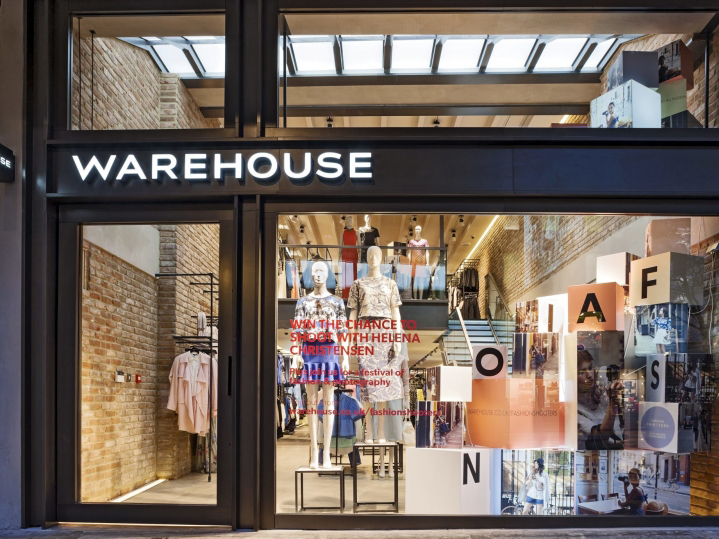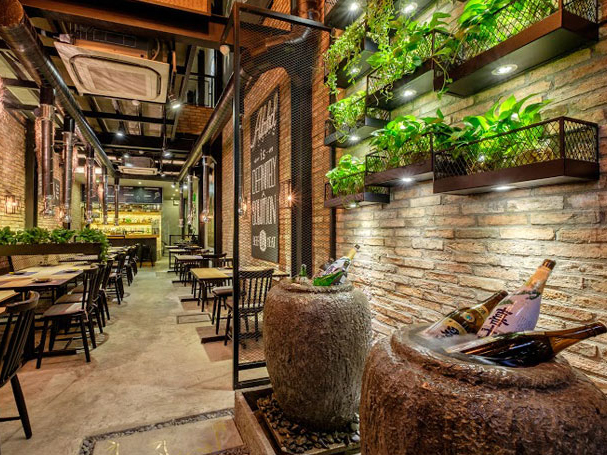- VUS QUANG TRUNG
- Scope of Work: Design & Build
- Client: VUS
- Location: Ho Chi Minh City
- Completion Date: 2018
With a total build area of 1200 square meters, VUS Quang Trung not only draws attention by its huge structure but also conveys a strong impression through modern and unique architecture.
To mention the very first standout design of this building has to be the attractive square facade with a large glass cover. Red is used as a powerful shade to highlight the outer surface, creating a clear contrast to the surroundings’ fabric.
Contrary to the remarkable outer appearance, the inner space presents more elegantly with the use of light colors and interiors. The whole landscape is filled in a bright hue which in conjunction with the efficient utilization of the lighting system makes a gentle and delightful look. Besides, there is the purposeful arrangement of colorful furniture such as benches, stools, and house models. They are designed in different kinds of geometric shapes, making an eye-catching decoration and considerable emphasis on space.
One of the impressive features of the building is how versatile glass is used in various sections. As a transparent material, it is installed to doors and windows to provide inner space with natural light. Besides, glass also replaces brick walls to serve as partitions between divisions, creating a separate yet connective space.


