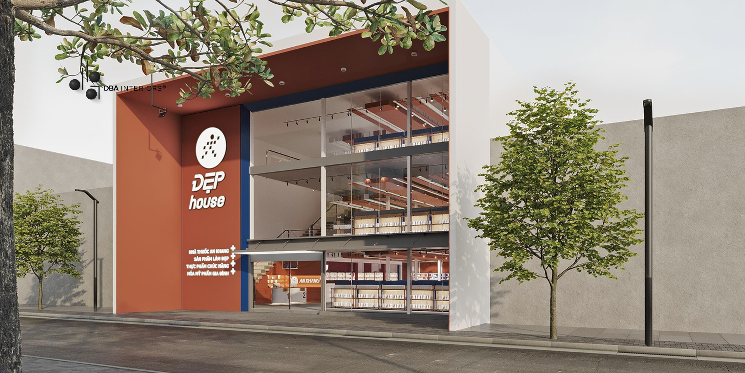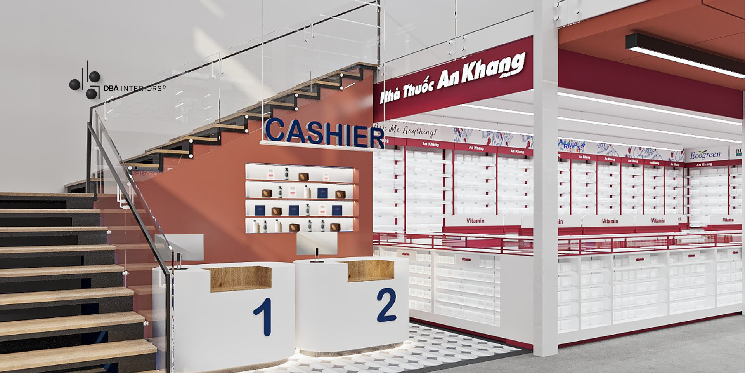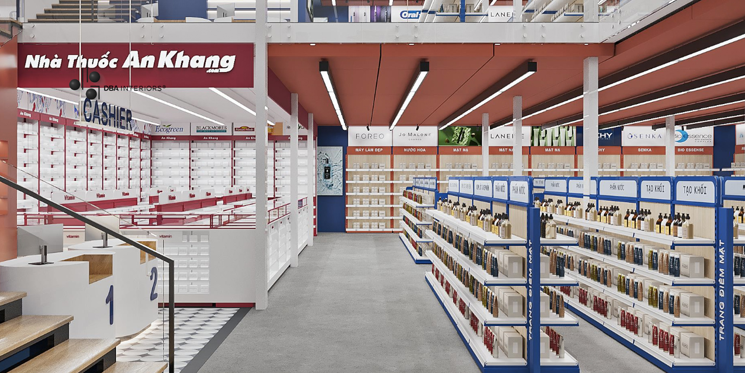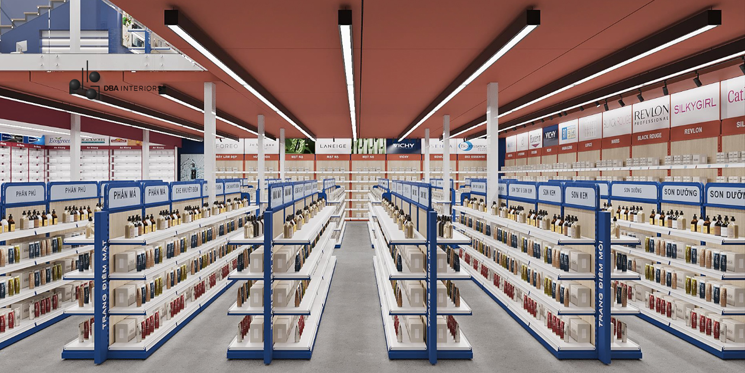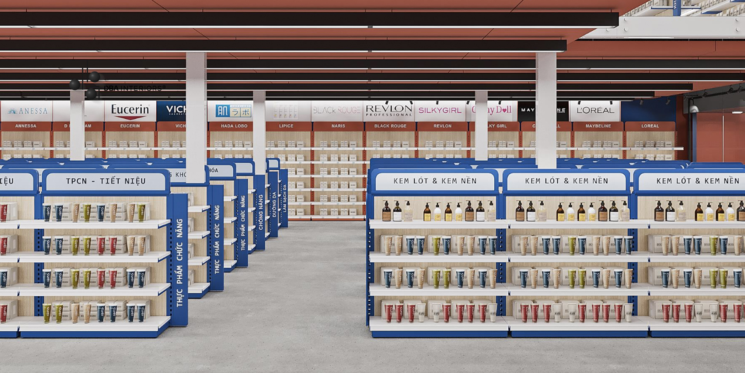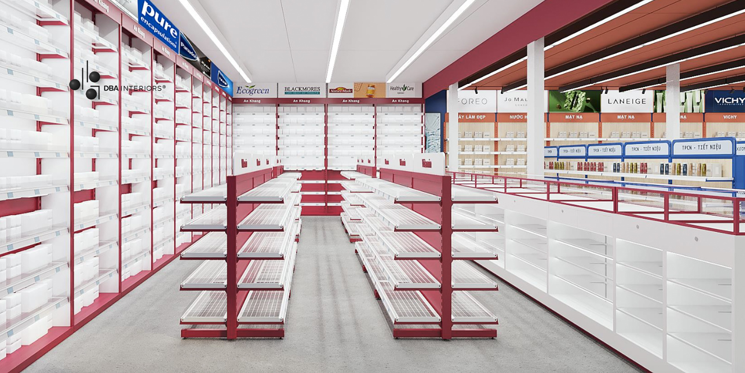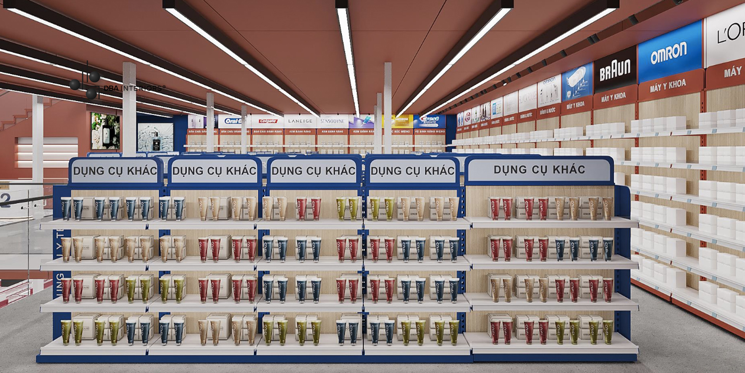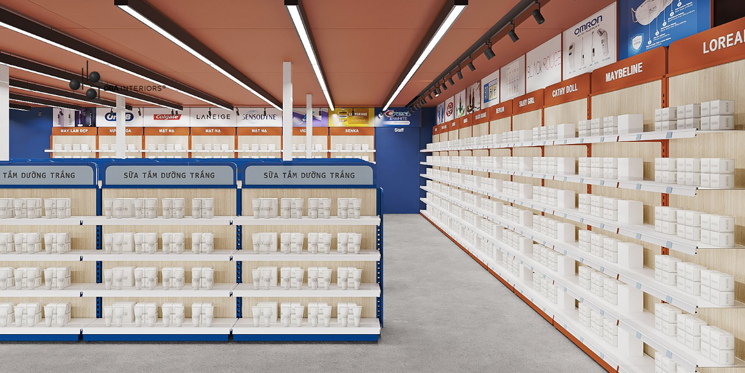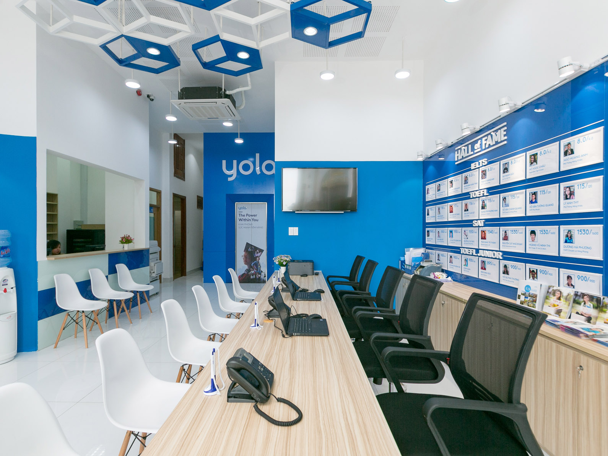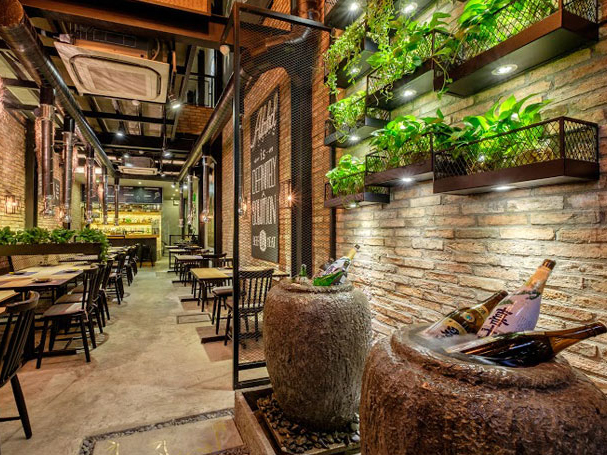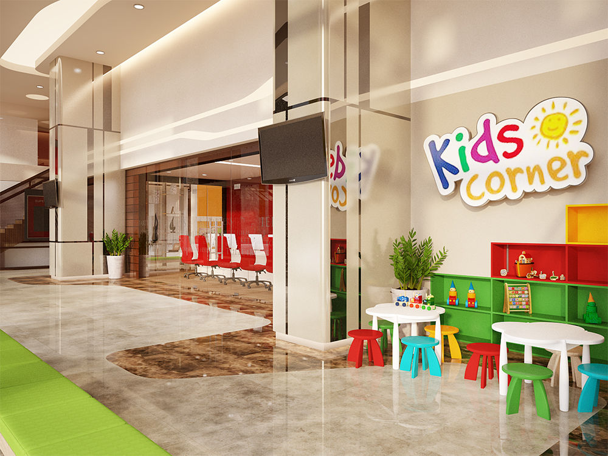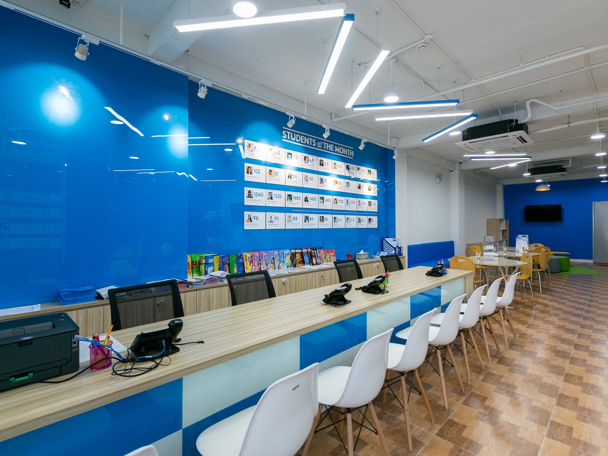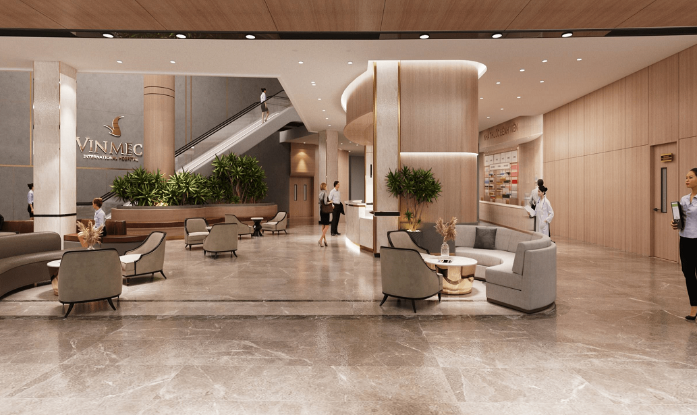- ĐẸP HOUSE
- Scope of Work: Design
- Client: Bach Hoa Xanh
- Location: Ho Chi Minh City
- Completion Date: 2021
Plywood covers almost every surface in this store that DBA Interiors has designed for beauty retailer ĐẸP HOUSE in Ho Chi Minh City. This new 3-floor retail space measures about 500 sqm, providing a display system for 4 main product categories: medication, supplements, skin-care products and family cosmetics.
Application with selected navy and ochre serves as a design style that can segment display functions. In addition, it makes it easier for customers to access and helps the design space more coherent. In major exhibition areas, the design of the cabinet systems with color highlights are carefully planned on the main usage of plywood, which is also a new form of brand awareness. In the main reception area, a plywood ceiling design and encaustic cement tile floor were used to create an impressive space.
Sun-proof solutions as blinds with the brand’s logo emphasis for the 2 upper floors and stationary awning for the ground floor are thoughtfully planned in order to not only meet the functional expectations but the aesthetic ones also.


