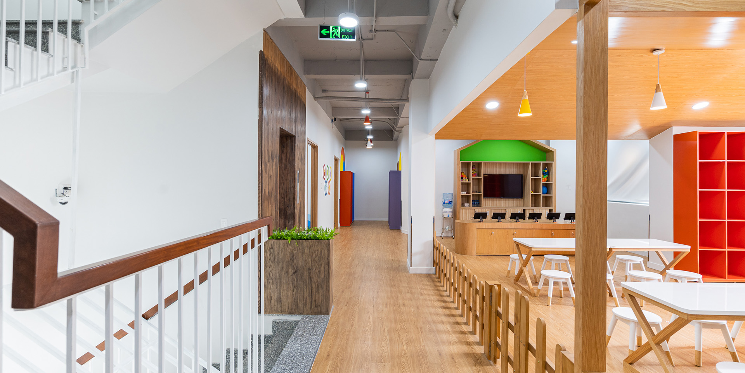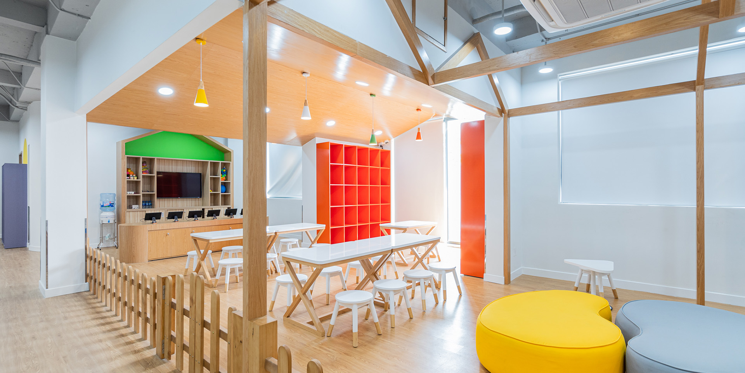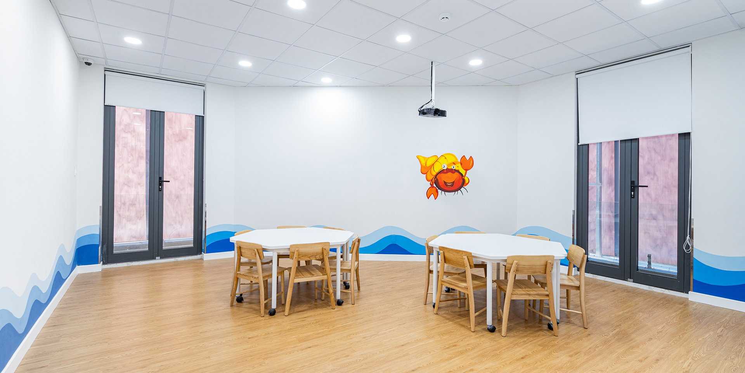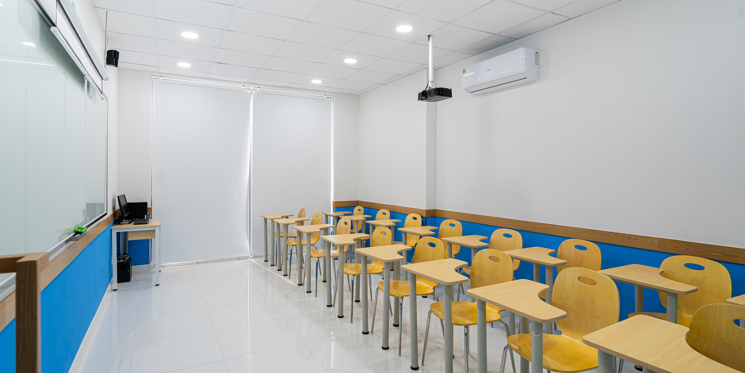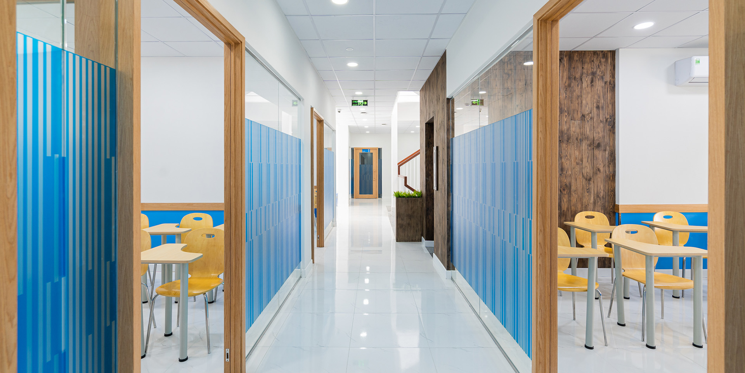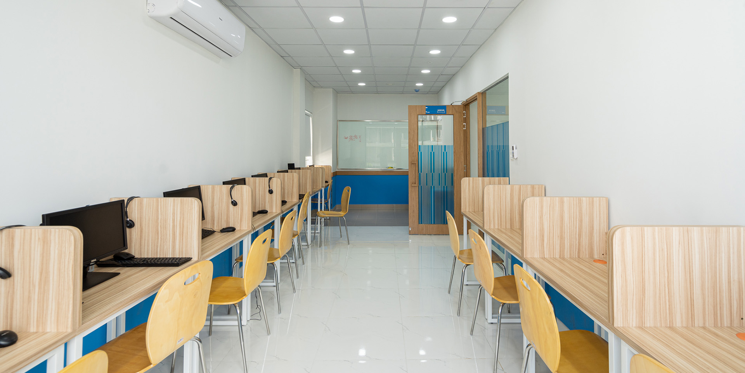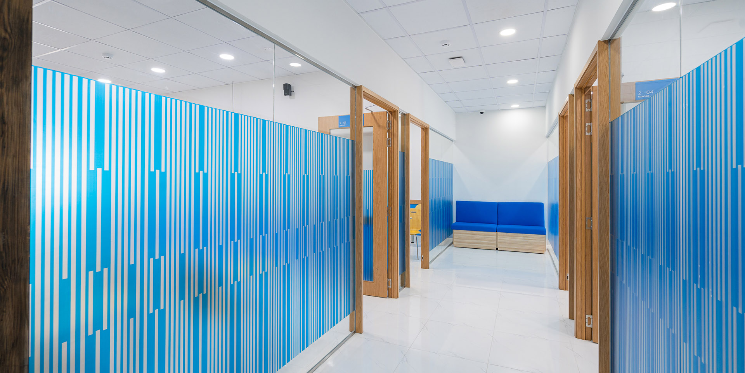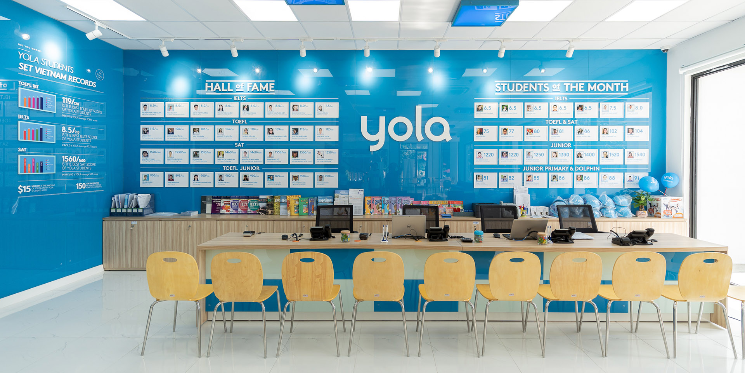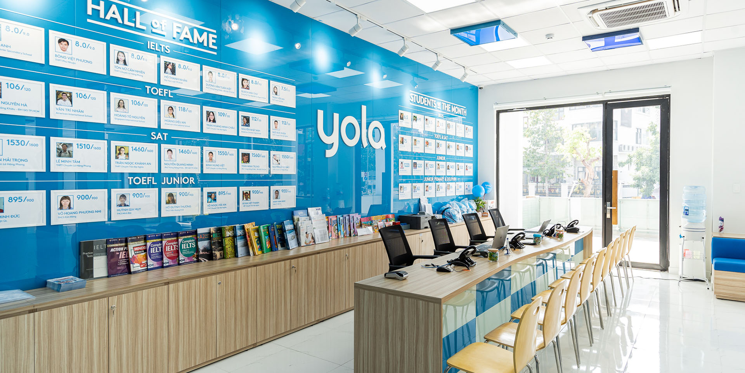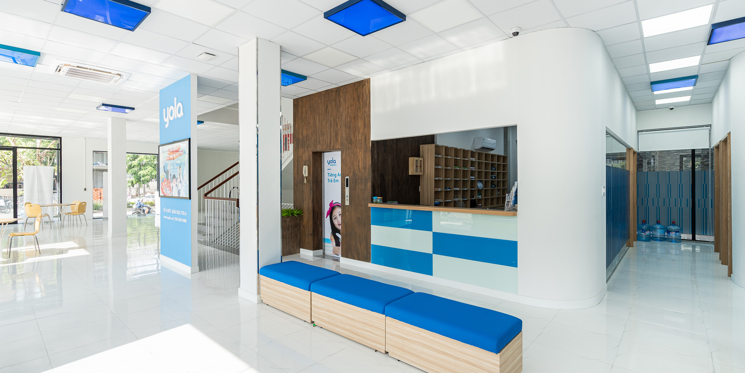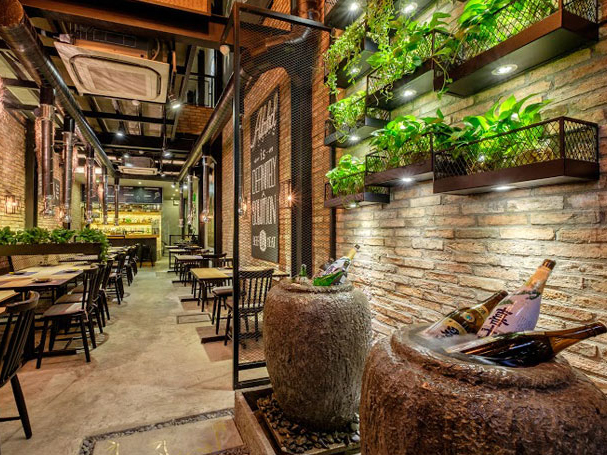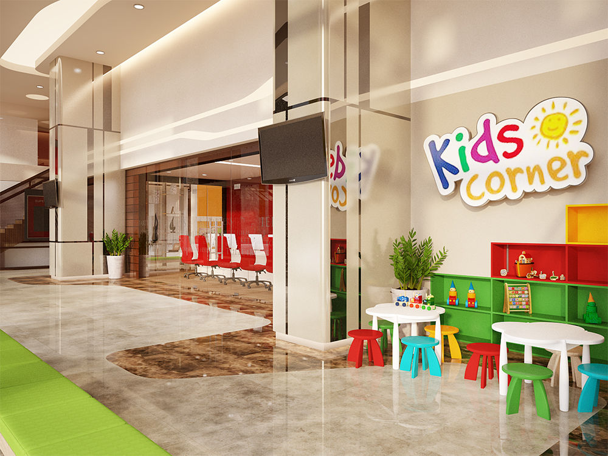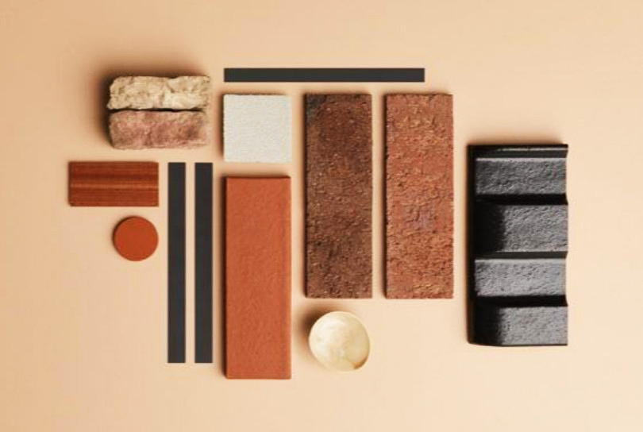- YOLA HOANG TRONG MAU
- Scope of Work: Design & Build
- Client: YOLA
- Location: Ho Chi Minh City
- Completion Date: 2019
"With a total built area of 1000 square meters, this complex consists of two separate yet attached parts: the main hall with simple and elegant designing style, and the colorful, youthful studying space.
The main hall involving a large waiting area is decorated with white as the dominant color that provokes relaxation and comfort. To make it a little extraordinary there is the distinctive appearance of blue efficiently used for interiors and scattered squares on the ceiling. Large glass windows and doors are widely used to provide natural light as well as connect inner and outer space.
In contrast to hall design, the studying space is highlighted with extra colorful decoration and wooden interiors. Furniture with several colors is opted to make space more lively and eye-catching as a place for the youth. The low wooden fence serves as partitions between particular sections and corridor, creating an open and connective environment.
With the same aim of usage, glass is used as transparent dividers to separate classrooms from the corridor, establishing a close link between the divisions. However, it also makes sure of privacy since glass is decorated with bands of the stripe which serves as a barrier for the inner space.


